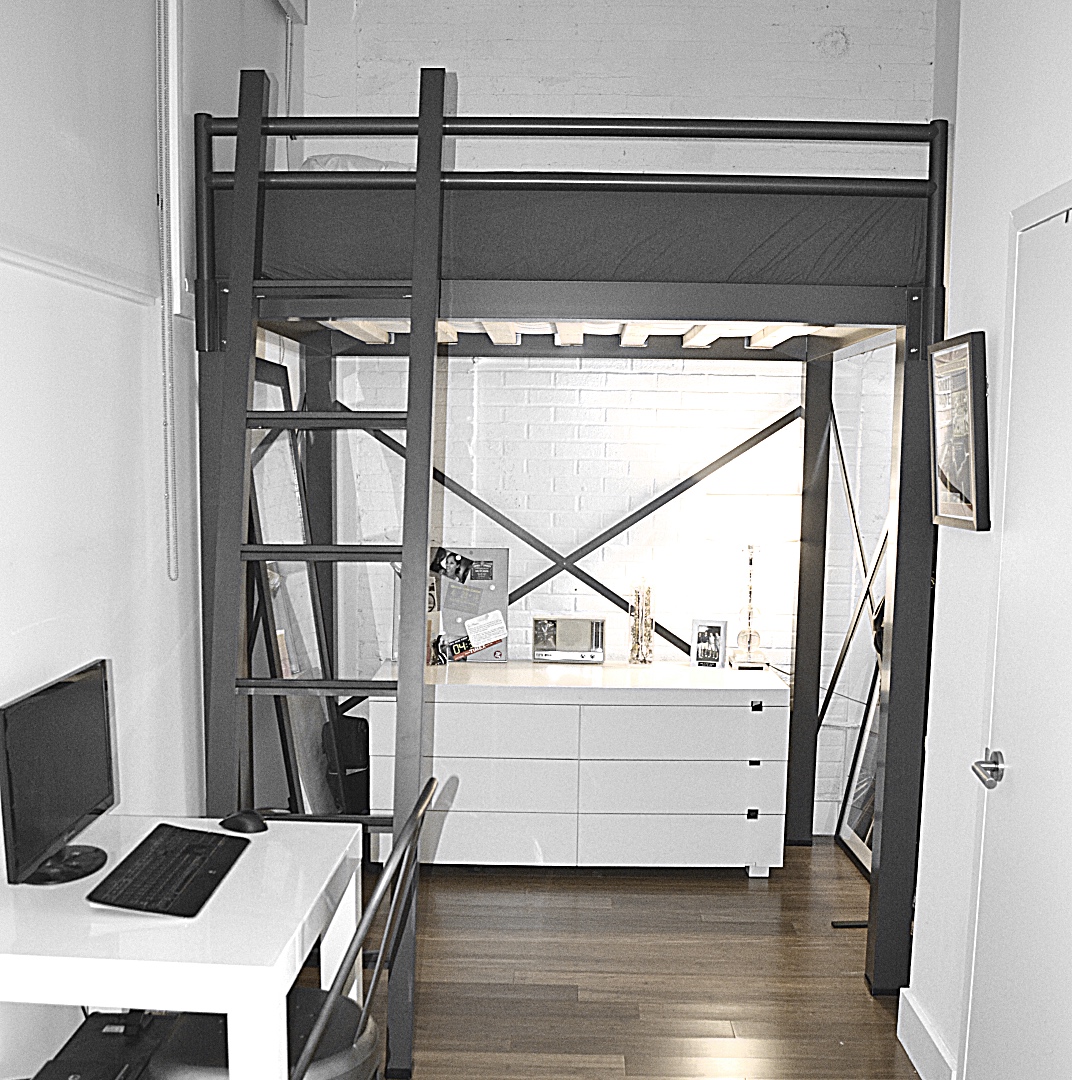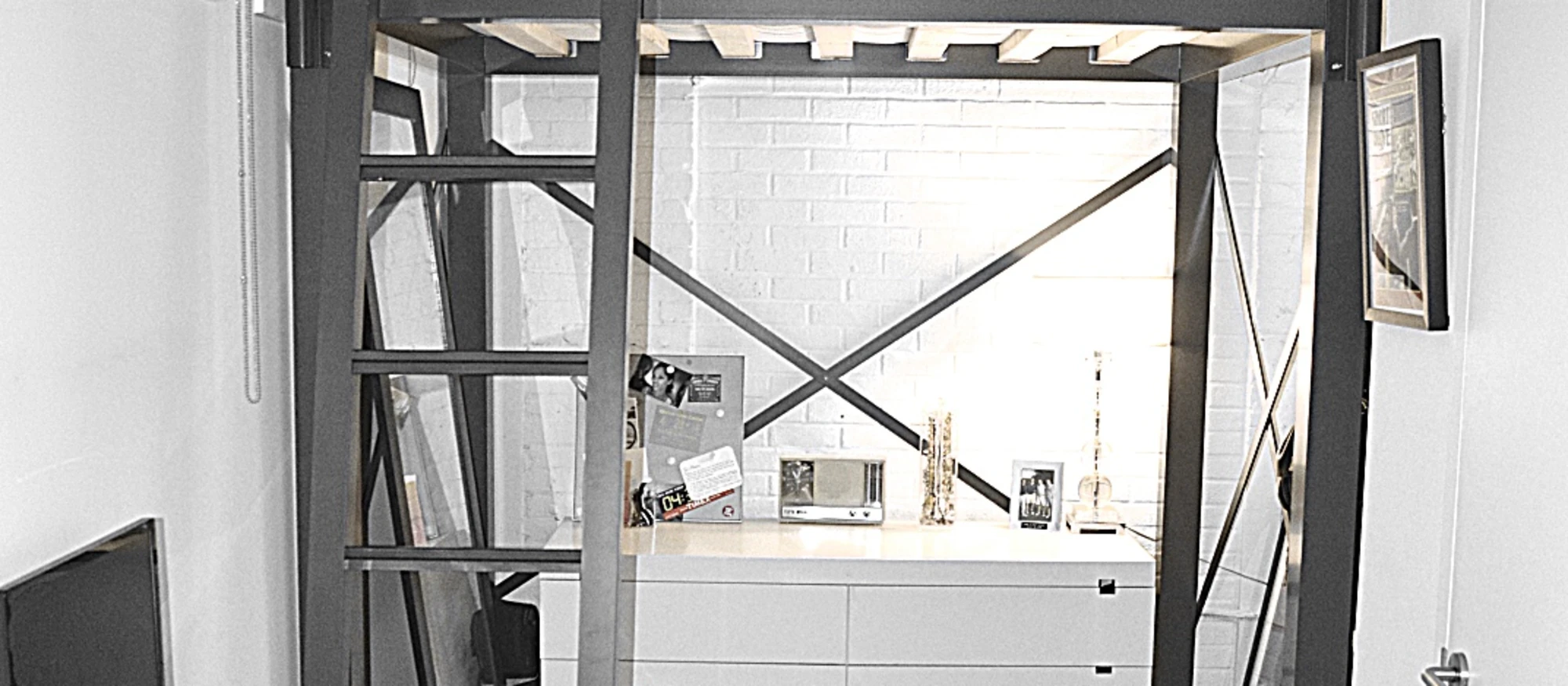DIY Design: Small Room Space-Saving Loft Bed Ideas
For most professional interior designers, the first step in a new project is “space planning.” Simply put, this is the process of visually blocking out the space (or spaces) you’re working on to determine the layout that best achieves the room’s functional purpose, while also creating an aesthetically pleasing design that provides a sense of balance and comfort.

It’s no secret that more and more young people are moving to large cities and urban areas every year, where small apartments are the norm, space is at a premium, and cost per square foot continues to rise, all reasons to consider investing in a high quality adult loft bed. Because space planning is all about finding a way to accommodate everything you need to make your room both functional and comfortable, it’s a great practice if you’re adding an adult loft bed, which allows you to take advantage of vertical space, so that you have more room for additional furniture or activities.
What’s Your Room All About?
Before you commit anything to paper, identify your space’s primary purpose. Obviously, if you’re adding an adult loft bed into the mix, you (or someone) is going to be sleeping there, but the way you utilize the space under and around the bed can vary greatly depending on the room’s larger function in your life. If you’re in a studio apartment, this is going to be your primary living space, which is much different than just your bedroom and a lot different than how you might utilize the extra space in a guest room.
Here are some questions you can ask to get a sense of what will be important considerations as you move forward designing your room around your adult loft bed:
- What are the primary functions of this room besides sleeping?
- Are there any additional or secondary functions the room will need to serve?
- Will these different functions create conflicts and how can you resolve them?
- How many people need to use this room at the same time? Will they need some measure of privacy when utilizing the space together?
- Will children or pets ever use the room?
- Will a person or people with special needs or disabilities that require accommodations be using the room?
- What walkways need to remain clear based on the room’s natural flow and focal points?
- Is there a closet or other storage area in the room? What will be stored there?
- What are the room’s primary sources of light?
Identify the Essentials
You’re creating a vision for your room based on the raw space you have to work with, so once you’ve figured out the room’s purpose, you must then identify its focal points or unique properties. This means the obvious stuff that most rooms have, like doors, windows, and closets (for bedrooms), but can also include more elaborate additions like fireplaces or built-in bookshelves. Some room’s will lend themselves more naturally to certain arrangements, and there may only be one or two configurations that work for an adult loft bed. Once you know roughly how you’ll incorporate the loft bed (and any other essential elements), you’ll have a better idea of what else can realistically be added to the room in a way that is both functional and aesthetically pleasing.
Divide Multi-Use Spaces
For studio apartments, large rooms, or even just a normal room that will be used for more than one thing (like a combination bedroom/home office), divide the space into different “zones” that each serve a distinct purpose before incorporating additional furniture and design elements.
Create Balance
Keep in mind that one of the main reasons that space planning is so crucial to most interior design projects is because it keeps designers from just squeezing as much furniture as possible into a room in a way that may be functional on paper, but ends up feeling cluttered once everything is in there and results in the room feeling unbalanced. By mapping it out in advance, you’ll get a better sense of how to create a space that is easy to navigate and still fulfills your desired functions. A successful sense of balance can be achieved through a harmonious union of furniture placement, colors used, accessories/artwork, and open space.
Don’t Sacrifice Visual Appeal or Personality
As you’re attempting to strike the right balance between the furniture and required objects (like dressers or desks), make sure you’re also including artwork or other design elements that will be attractive and visually appealing, sometimes for no reason other than to add some style and beauty. Similarly, make sure your room feels like your room by including unique personal items that will help you feel comfortable. This can mean existing furniture or décor that you already own and want to incorporate into the design, but it can also mean outfitting the room with new items that match the style or vibe that you want to express, rather than always making safe or uncomplicated choices that may work from a functional standpoint, but will ultimately make your room look bland or even uninviting. Make it feel like somewhere you want to be.
Light Up Your Life
Lighting has a significant effect on the way people observe a design, so it’s definitely something you want to pay attention to as you’re space planning. Start by acknowledging your own lighting preferences — for instance, I strongly prefer natural and low level lighting rather than artificial overhead lighting — and find ways to utilize the room’s preexisting natural and artificial lighting options to enhance those preferences. From there, add the right amount of additional light sources to increase the room’s functional purpose and/or design aesthetic. One helpful tip to keep in mind when planning lighting is that vertical lines will draw eyes up and horizontal lines can help extend or reduce a room’s perceived proportions based on the type of lighting used and where it is placed.
Quality is Everything
If you’re willing to spend time space planning, you already understand the importance of having a solid foundation for your interior design project, even if you’re not working with a professional. Just because you’re doing it yourself doesn’t mean you need to sacrifice beauty or craftsmanship. Investing in high quality furniture made from superior materials and methods will not only make your room feel more sophisticated, but basing your design around pieces that are built to last — like our heavy duty adult loft beds — provides peace of mind knowing that all the work you are doing up front will also last and that your room will be able to perform it’s intended function for years to come if that’s what you need.
How to Start Space Planning
Once you’re committed to the idea of adding an adult loft bed to your space and you’re ready to start space planning, there are a few easy ways to get started. The old school and simplest way is to simply measure your room and draw out a floor plan using paper and pencil that accurately scales down the size of the room (and the furniture you’re using) so you can draw in different designs and endlessly erase and reconfigure them until you get the right one. The other options is to download a space planning software program like SmartDraw or Planner 5D, which basically do the same basic thing as the pencil-and-paper method, but with high quality graphics and multi-dimensional views, so you can see your prospective space from any and all angles.
